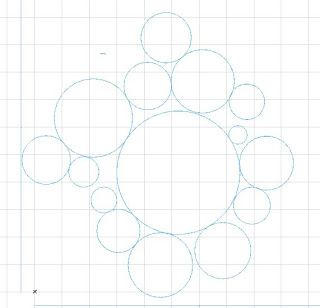Content
Jenny: Team Y.E.S Peer Review (Week 7)
Team Y.E.S has shown interesting developments on their design
work for the semester. This week we were evaluating their work on the project ‘Between
two floors’. The stairs designed were seen as
a way of transporting from one floor to another.
a way of transporting from one floor to another.
For the dystopia site
they had a city setting where it was quite chaotic and dilapidated. Their city
was depicted as quite wasteful on resources such as energy and also space i.e
interior living. They designed trampoline stairs that matched their nest on
top. To summarize their idea in one sentence ‘tucked away in your private nest
you can escape the wreckage of the lower city. Each exhilarating bounce will
lead you scrambling up higher than ever expected’. The user will need to do a lot of work to get
up there, but once you get up there you get a peaceful scene of the city – a lot
of hard work for a good reward. This correlates to their overall idea of having
to do a lot of work for the hotel. The experience can be said to be quite
exciting and frightening. The movement of the stairs is extended from the
hotel. Y.E.S wanted to use curving moments to give an aesthetically pleasing
and more flowing movement over hard edges. The curves also relate back to the
buoyancy of a trampoline. There is this overall
feeling that the nest’s façade is entwined with the stair.
For the utopic side of the project, their hotel idea was for
it to be self sufficient, where the hotel would be working for you. Their overall
experience statement was “Slip, worry free on this self-efficient wheel that
will send you smoothing to the next level, no time or energy wasted”. The hotel
façade is made up of big panels of solar bricks. Their staircase, resembling a
ferris, wheel, is integrated in the building faced. The wheel is ran on sunlight. Geometric shapes
occurring in the hotel façade complement the shapes of the carriages of the
staircase. They then produced part of the stairs on the CNC.
Overall, the idea of their project seems very interesting
where its dealing with ideas of sustainability and the balance between
conserving and wasting resources. Our group did find it hard to distinguish the
two hotels apart without the aid of the background. We hope to see them make
more developments in the area of distinguishing their two hotels.





















































